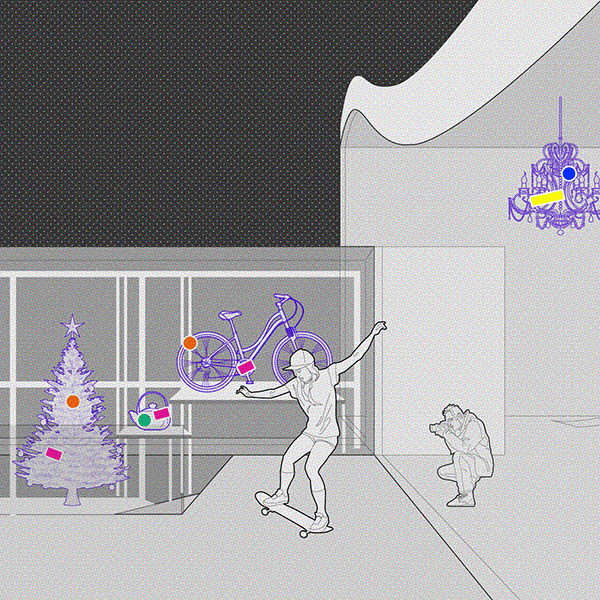Concept Diagram of Artefact Donation, Documentation, and Distribution mobilized by the Harlem Living Archive
Reimagining Apollo Theater: Harlem Atlas + Nexus
Spring 2021
Course: Architectural Design II, Barnard College
Instructor: Professor Kadambari BaxiHarlem Living Archive
Applications
Adobe Illustrator, Adobe Photoshop, Rhino
This structure is intended for the vacant lot adjacent to the Apollo Theater in Harlem of New York City, as a publicly accessible extension to its existing archival facilities. Through this living archive, there is an opportunity to challenge our normative conceptions of the commons, and how their processes may be amplified to provide novel programmatic facilities of education, exhibition, entertainment, and social interaction. On one hand, the preservationist functions of traditional archives should not be undermined. At the same time, perhaps there are ways to balance agendas of protection with access, organisation with visibility. After all, artefacts are given meaning only when they can be experienced, and there are still many stories about Harlem that have yet to be told through these experiences.
Sections of Harlem Living Archive and Massing Concept Diagram
Frontal Elevation and Ground-Cut Section of Harlem Living Archive
Exploded Axonometric Massing Program Diagram
Site Map and Sunlight Diagram of the Apollo Theater and Harlem Living Archive
Perspectival Illustrations of Moments in the Harlem Living Archive
Activity Diagram
Catalog of Re-purposed Display Taxonomies
Sticker Categorization System for Artefacts
Mapping Physical and Metaphysical Manifestations of Circulation, Media, and Religion
(Partners: Sofia Rodriguez, Ana Gutierrez, Carlos Ochoa, Jiwon Kim, Joey Houslanger, John Kershner)













